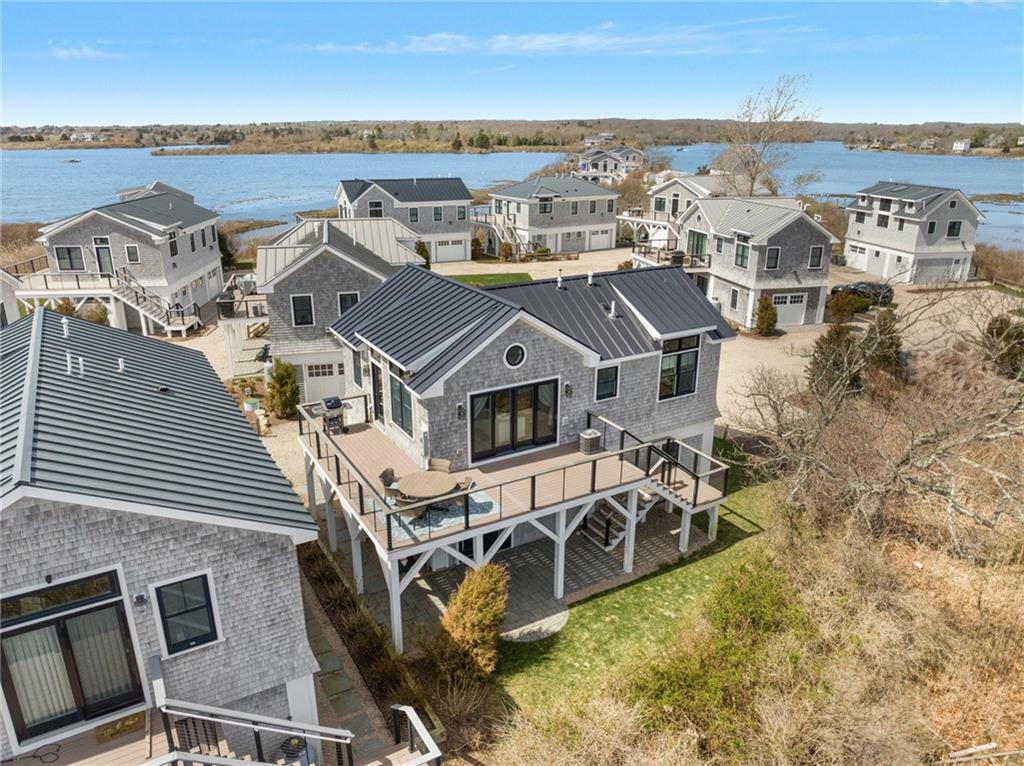


14 East Pointe Court South Kingstown, RI 02879
Description
1356896
$9,462(2023)
Condo
The Pointe at East Matunuck
2020
Saltwater View
Washington County
East Matunuck Beach
Listed By
RHODE ISLAND
Last checked May 5 2024 at 3:34 AM GMT+0000
- Full Bathroom: 1
- Half Bathroom: 1
- Windows: Insulated Glass Windows
- Gas Water Heater
- Laundry: In Unit
- Insulation: Floors
- Pvc
- Plumbing: Mixed
- East Matunuck Beach
- Cul-De-Sac
- Fireplace: None
- Fireplace: 0
- Foundation: Pillar/Post/Pier
- Foundation: Concrete Perimeter
- Zoned
- Individual Control
- Forced Air
- Bottle Gas
- Central Air
- Dues: $325/Monthly
- Hardwood
- Sewer: Septic Tank, In Fee
- Attached Garage
- Total: 4
- Assigned
- Attached
- 2
- 1,188 sqft
- Buyer Brokerage Commission: 2.5
Estimated Monthly Mortgage Payment
*Based on Fixed Interest Rate withe a 30 year term, principal and interest only




Sunlight streams through this elegant and gracious New England seaside beach home. This residence boasts an open floor plan, state-of-the-art kitchen with center island, cathedral ceilings, and high-end finishes throughout. Glass doors lead to your spacious, wrap around Trex deck for easy outdoor entertaining and breathtaking sunsets. Primary bedroom, kitchen and full bath are located on the second floor. Above ground lower level offers a half bath, additional living & ample sleeping space. Step outside to your covered stone patio and private full sized outdoor shower. This home offers an attached oversized single car garage, 3 additional reserved parking spaces, as well as additional guest parking.
This exclusive community is conveniently located between the Matunuck Oyster Bar and East Matunuck State Beach.
With classic New England charm, this is the ideal home away from home or summer rental. Only 90 minutes from Boston and 3 hours from NYC. A must see!